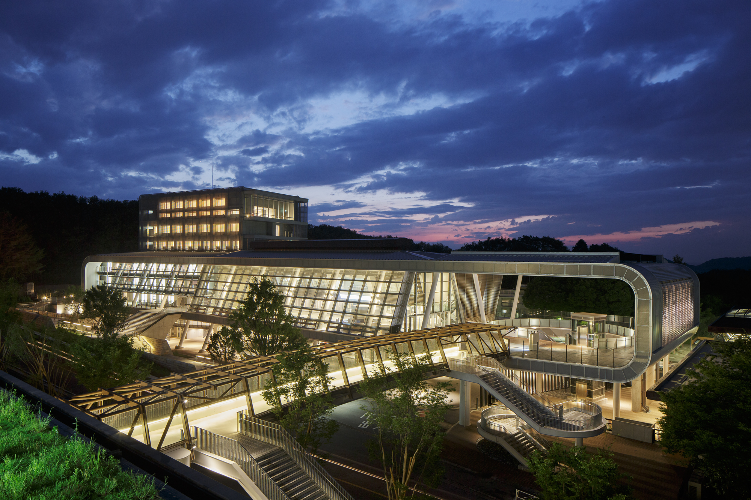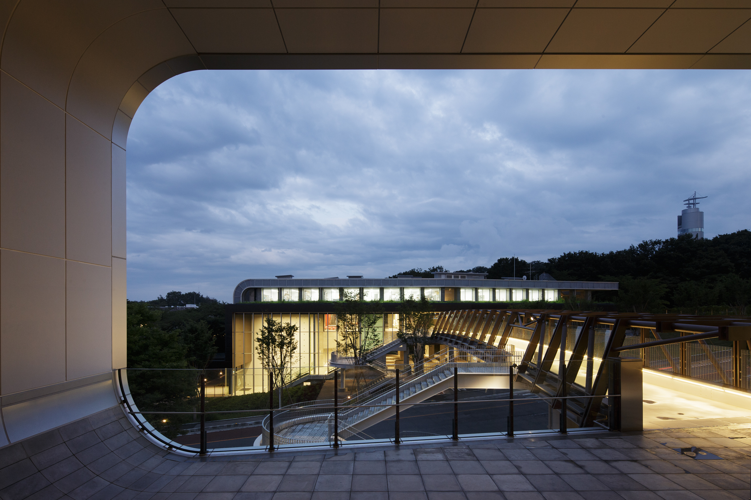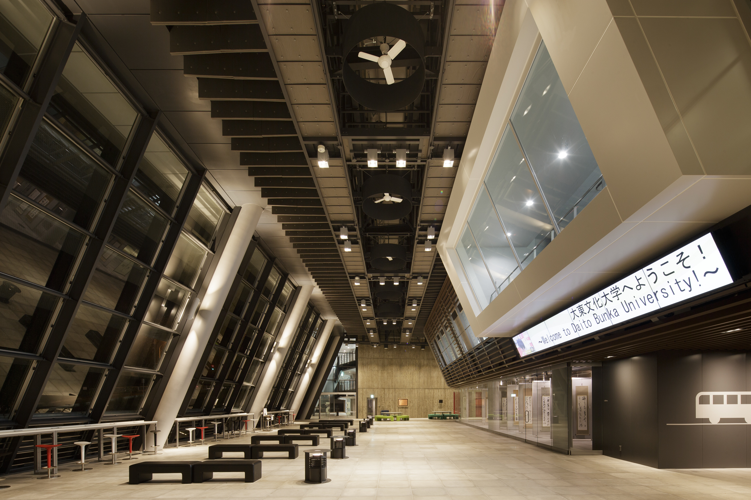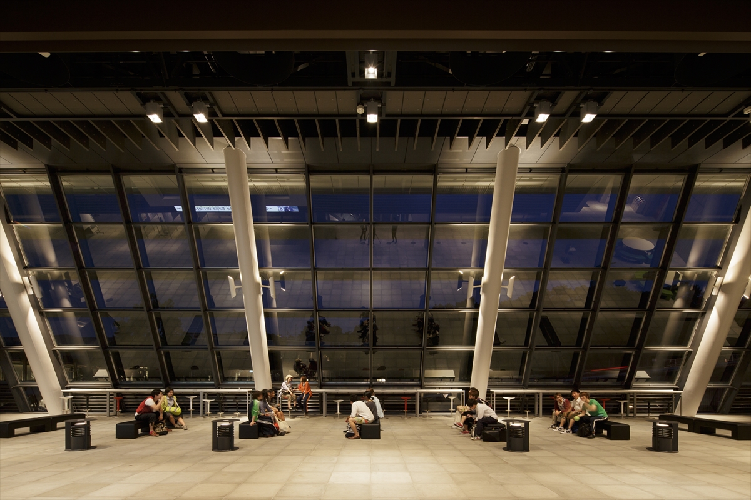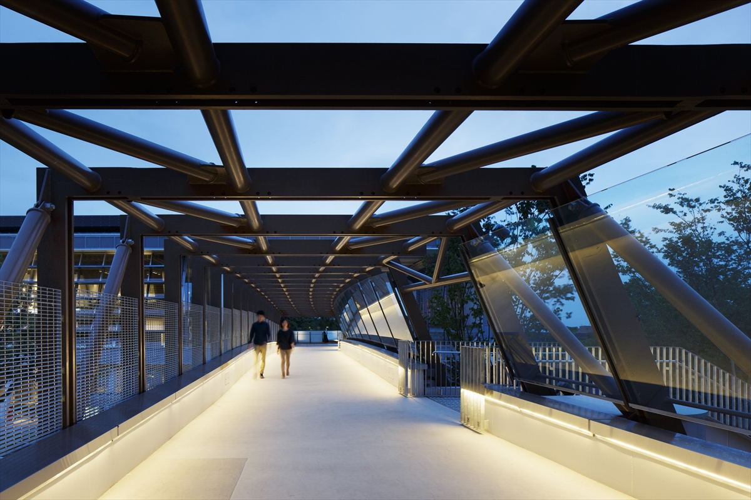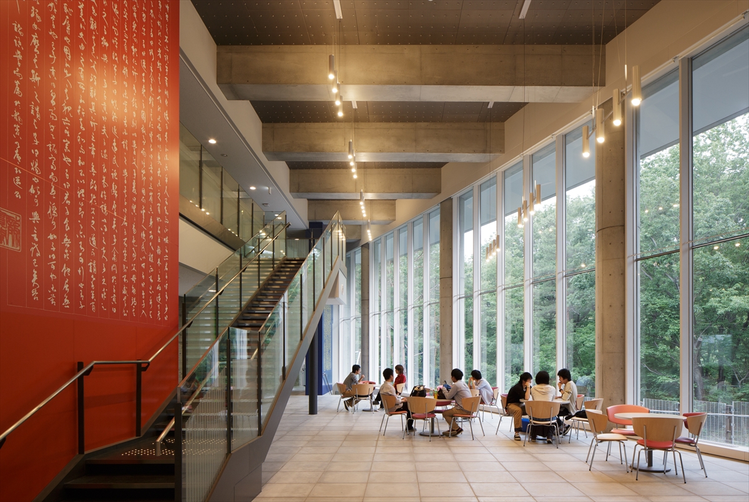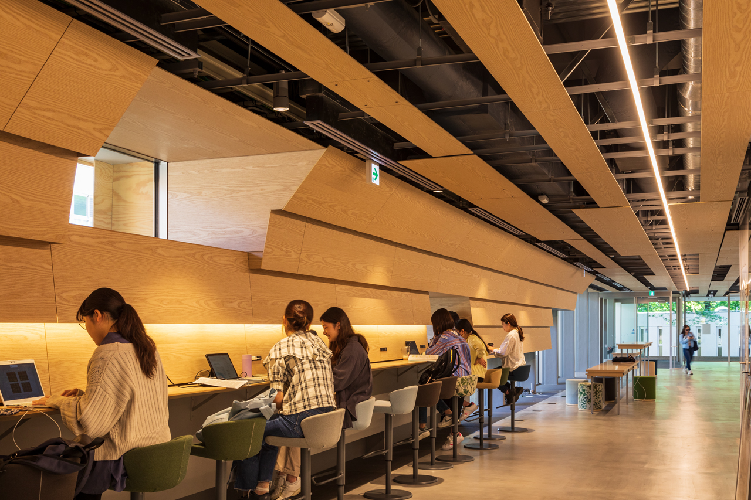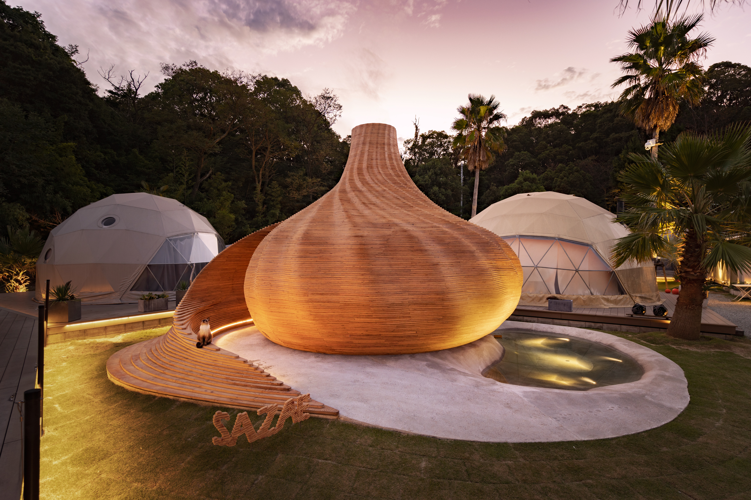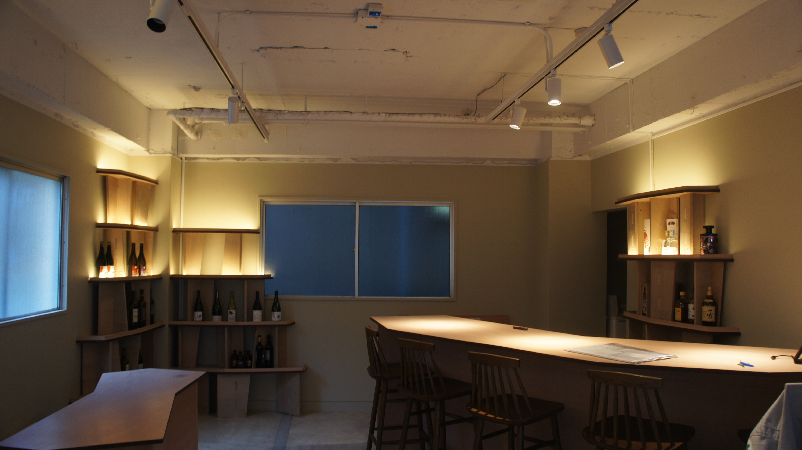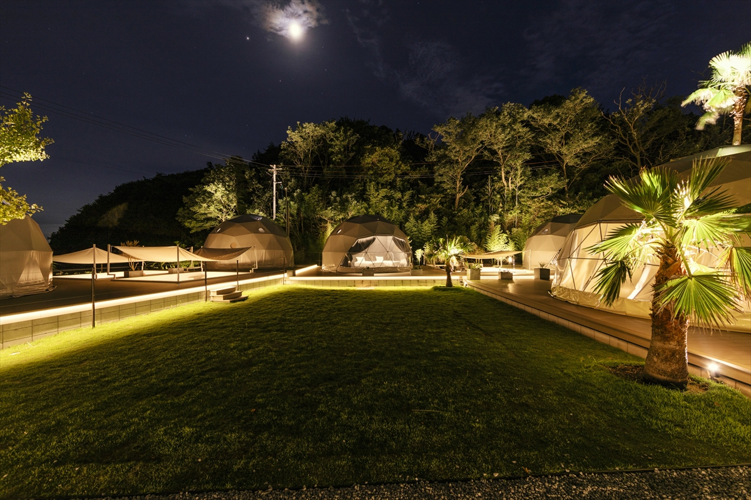A Complex Offering Students to initiate Communications.
Daito Bunka Uni. Higashi-Matsuyama campus Phase2: M-commons
Upon completion of Phase 1, Dining Commons, he board completed Phase 2, M-Commons. The Complex composed of Multipurpose Student Union as main core structure. In addition, a various lecture halls, classrooms and boarding halls were completed making student to enjoy campus life. In this campus, 600 students out of 7000 are from various foreign countries. These foreign students will bring new cultures and nurture students’ international understandings. These new buildings will contribute and act as catalyst to further the human relationships. ALG has been asked to enhance the purpose thru lighting.
Architect:Nihon Sekkei
Location:Higashimatsuyama / Saitama / Japan
Completion:2013
Related Project:
Daito Bunka Uni. Higashi-Matsuyama campus Phase1
Daito Bunka Uni. Higashi-Matsuyama campus Phase2: M-commons
Daito Bunka University Phase3 Faculty Bldg.2



