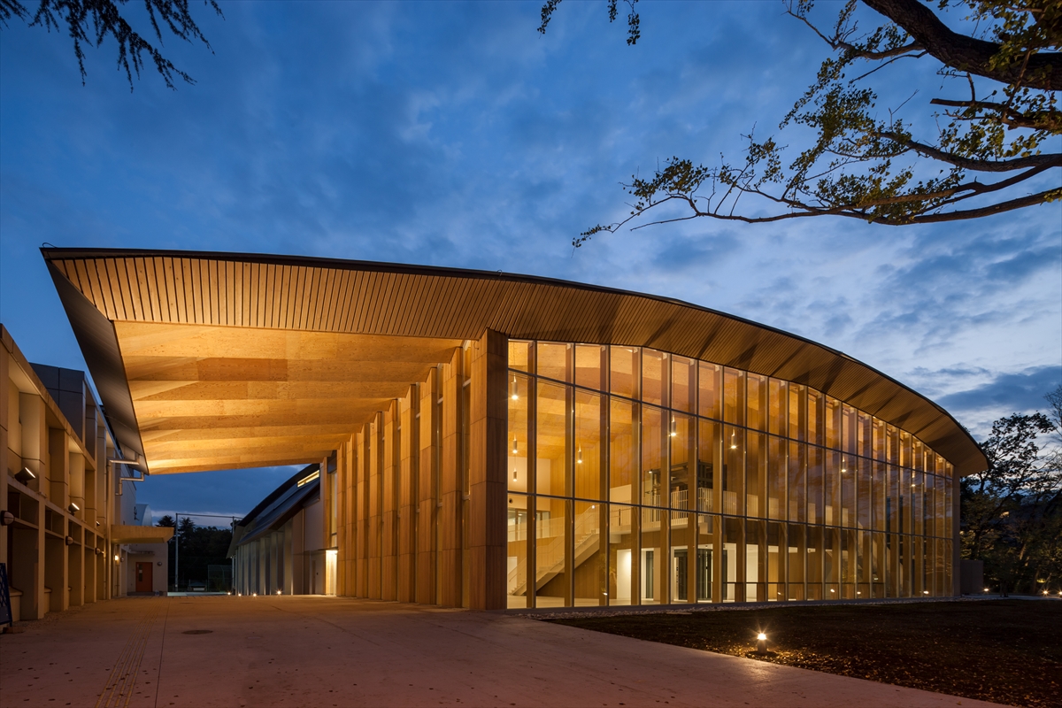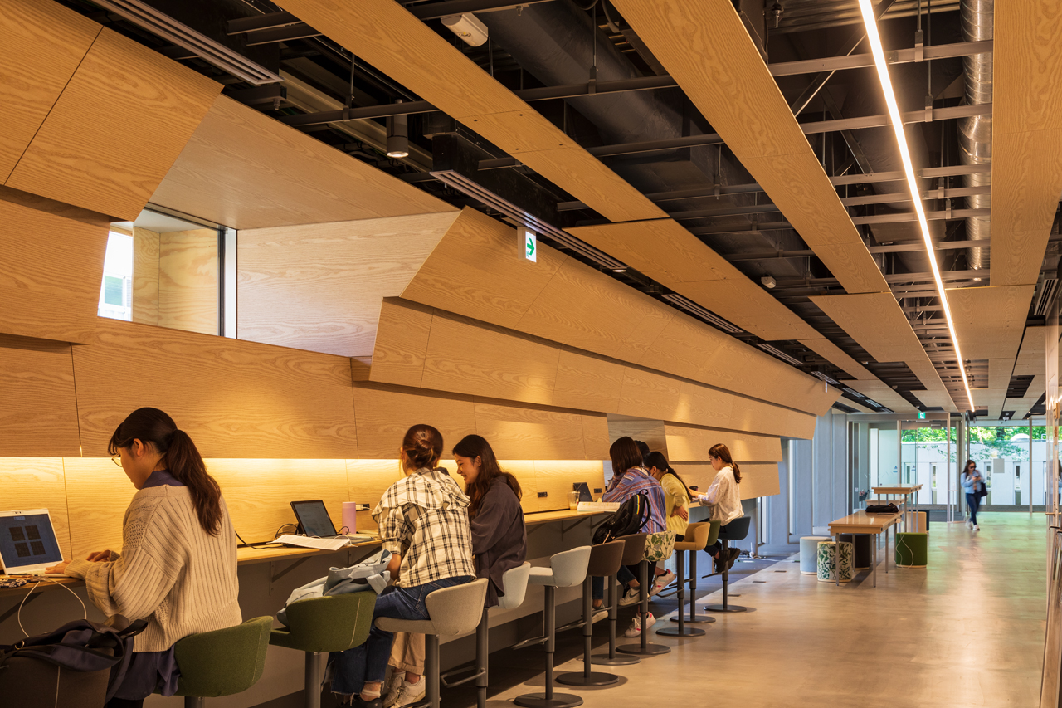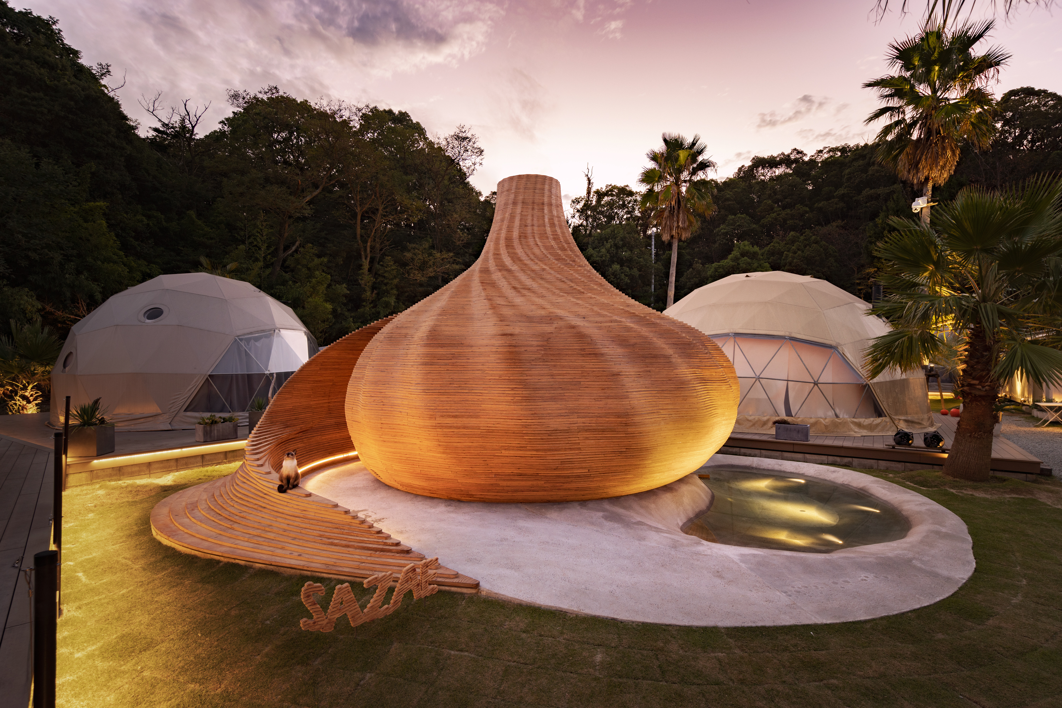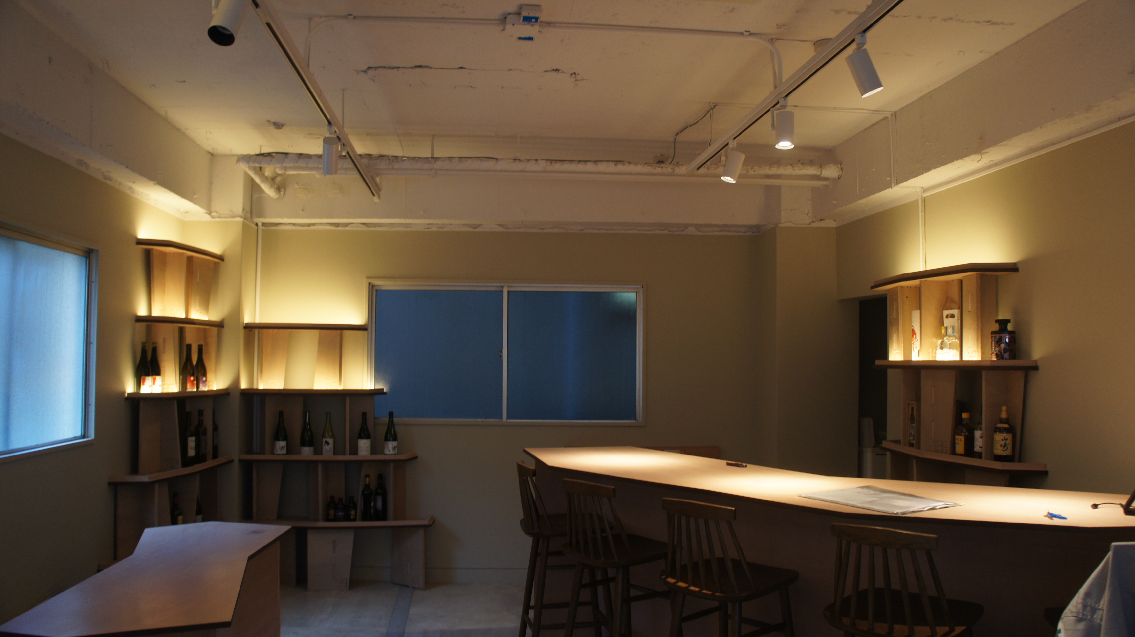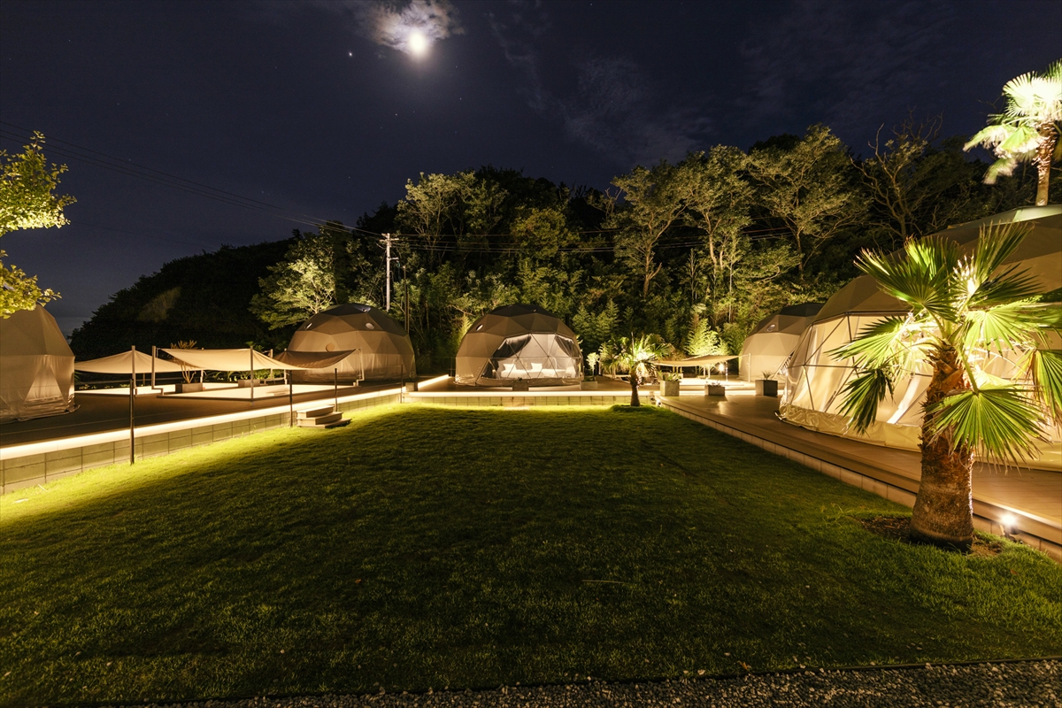Lighting design for the Campus Grand Design to realize 21st century liberal arts
International Christian University New Physical Education Center
The International Christian University initiates its’ campus Grand Masterplan Design. Beginning with reconstruction of athletic facilities, ICU has initiated to execute its Grand Masterplan Design. New athletic facilities consist of Gymnasium with full Basketball Court, adjacent Pool and Tennis courts with Roof cover. Although ICU stress on the liberal arts curriculum, their philosophy also bases strongly on Physical Education programs which each student must take as the required course to earn the liberal arts degrees. ICU believes, the Physical Education will play very vital role in wellness of each graduates.
These facilities are commissioned to Kengo Kuma Associates, Architect together with Nihon Sekkei where ALG was asked to assist and enhance their architectural concept through lighting. Because of architects’ strong intension to utilize wood material as most visual building element, ALG proposed in lighting to be bold and to reveal whole space as in the traditional lantern through extensive use of upper lights. By doing so, we have created completely unique large-scale wood construction and proposed many new construction techniques. In the photo, you can see how Kuma’s dynamic architectural spaces has been revealed through lighting by ALG.
Architect:Kengo Kuma and Associates+NIHON SEKKEI, INC.
Location:Mitaka / Tokyo
Completion:2018



