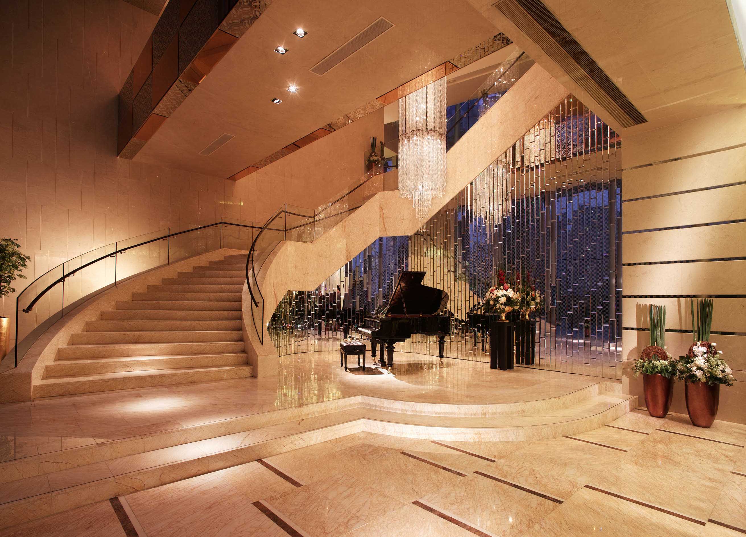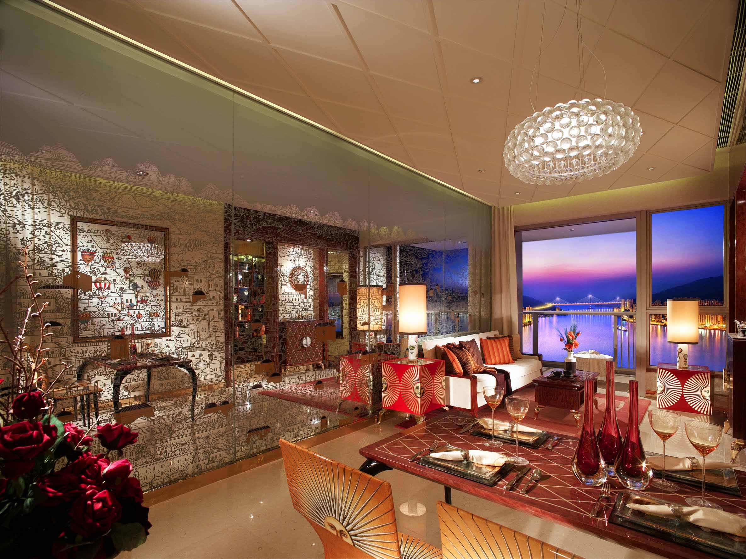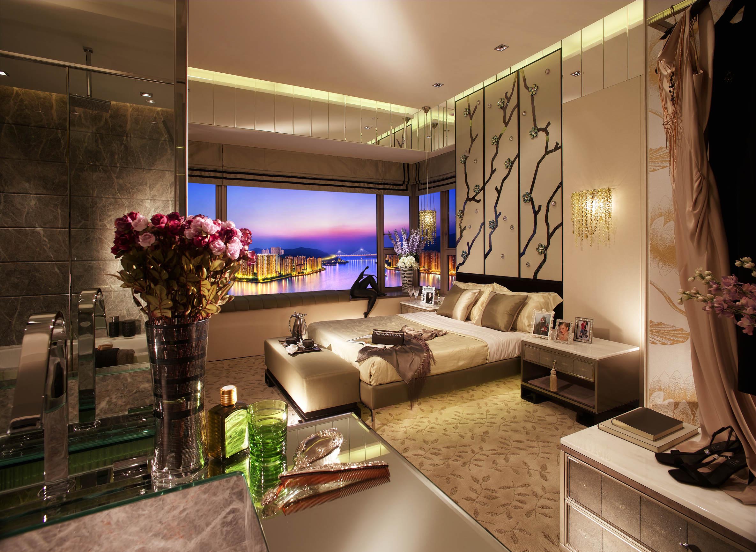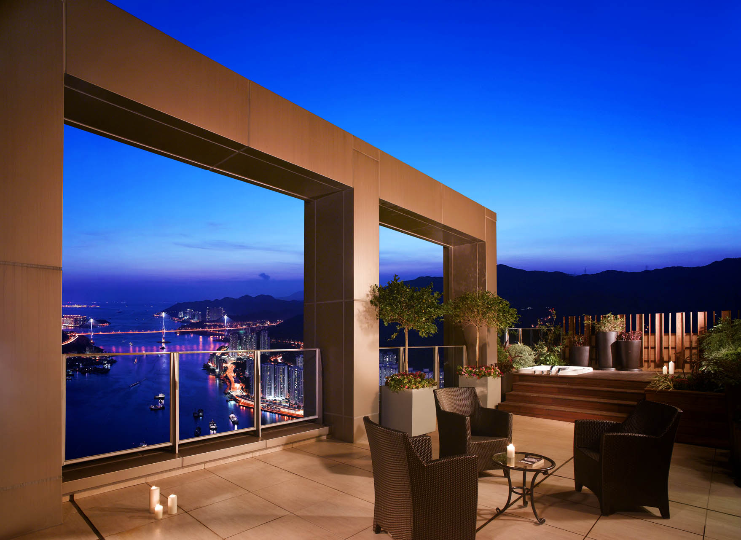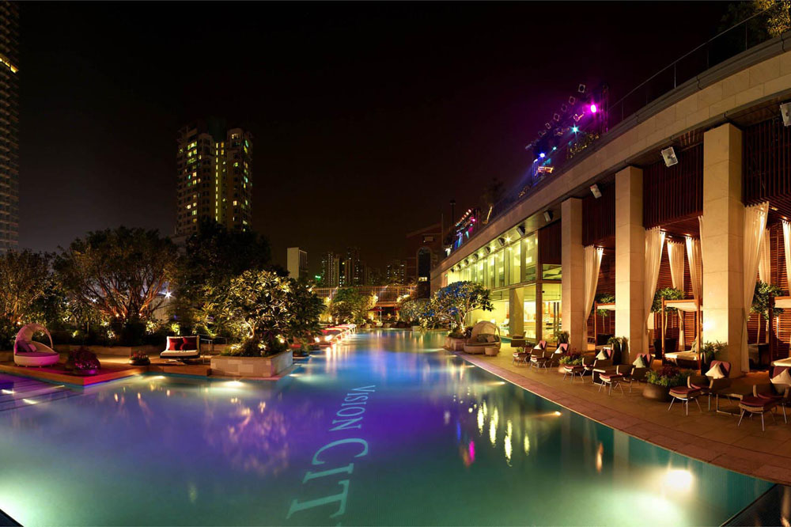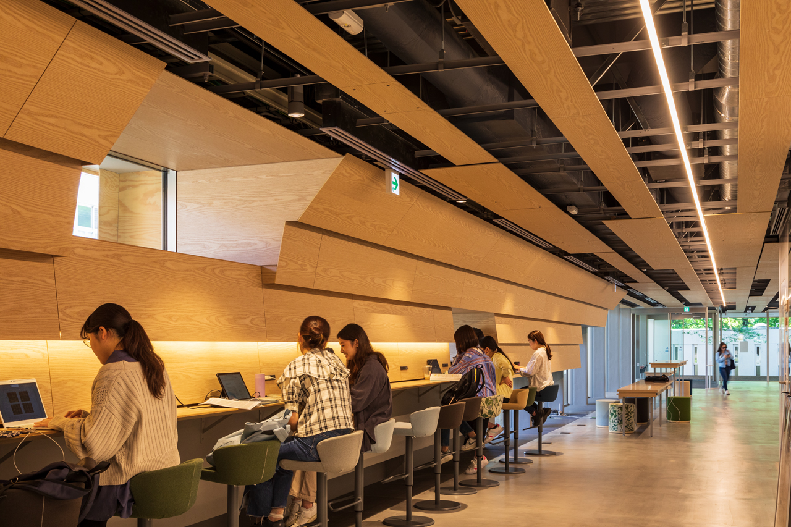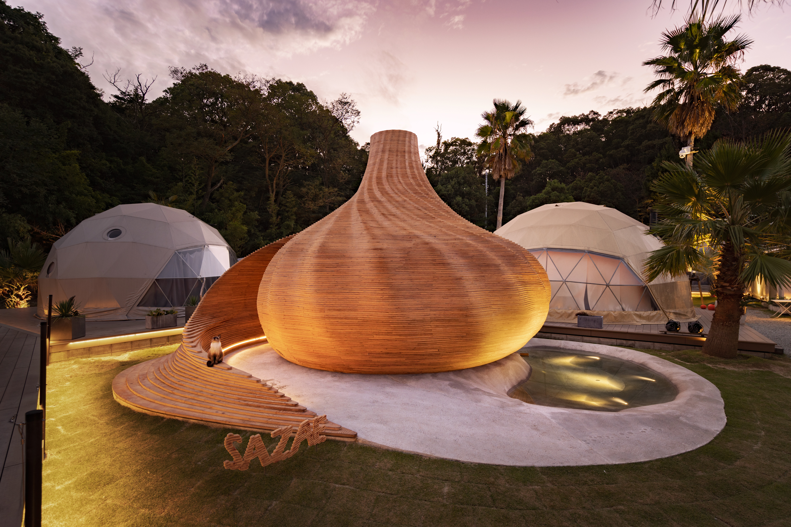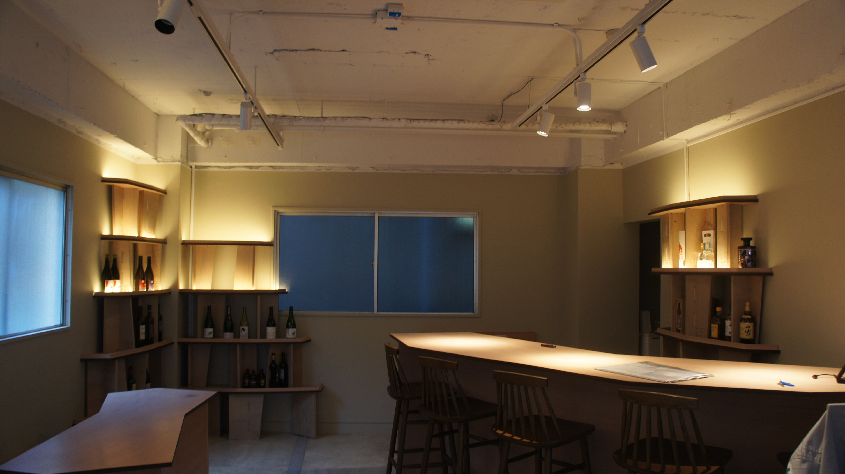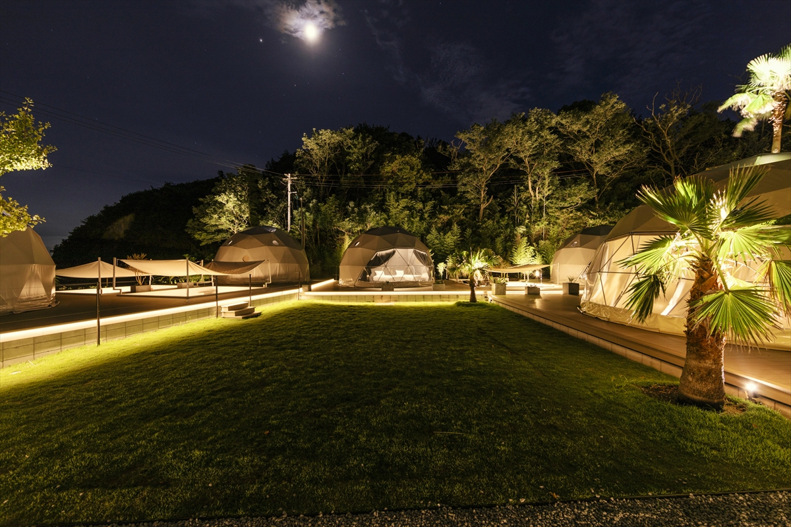Luxurious High Rise Development at the Heart of Tsuen Wan overlooking Harbor
VISION CITY
This project comprised of 50 stories-5 residential blocks with podium at 6F, with shopping center, and Residential Club House. The project was named, “the Vision City”, aiming at high middle bracket of income for the HK working class. ALG was appointed to light total façade complex which overlooks the Tsuen Wan Bay outside of Kowloon side of HK. The total floor area of development was 130,321sqM. A large open plaza or courtyard at the center of development was turned into open park for the residents as well as people surrounding the site. The Residential Club with swimming pool, gym, card room, function rooms, conference rooms, and business center made this residential development very unique in the area attracted many potential residents and investors as well.
Architect:Hsin Yieh Architects & Engineers Ltd
Location:Tsuen Wan, Hong Kong, China
Completion:2004





